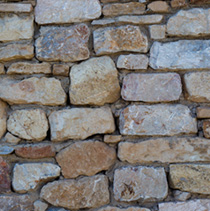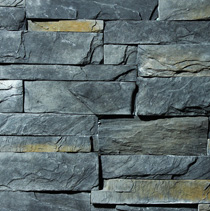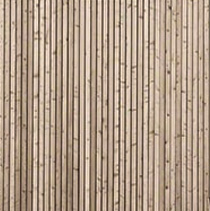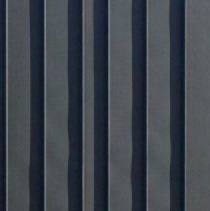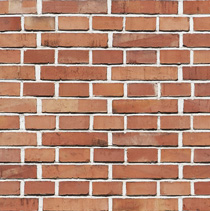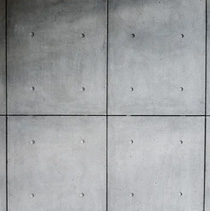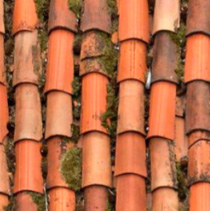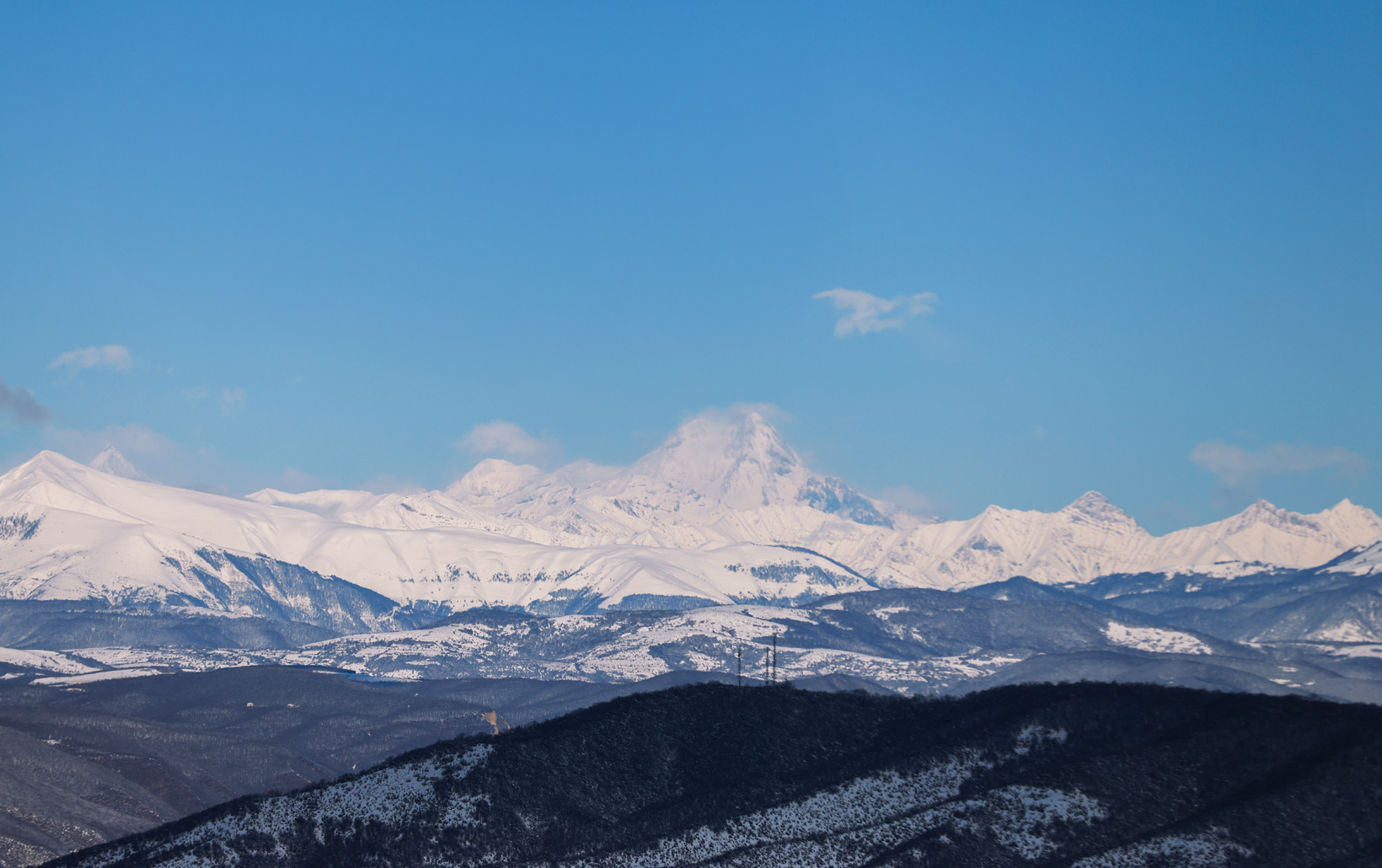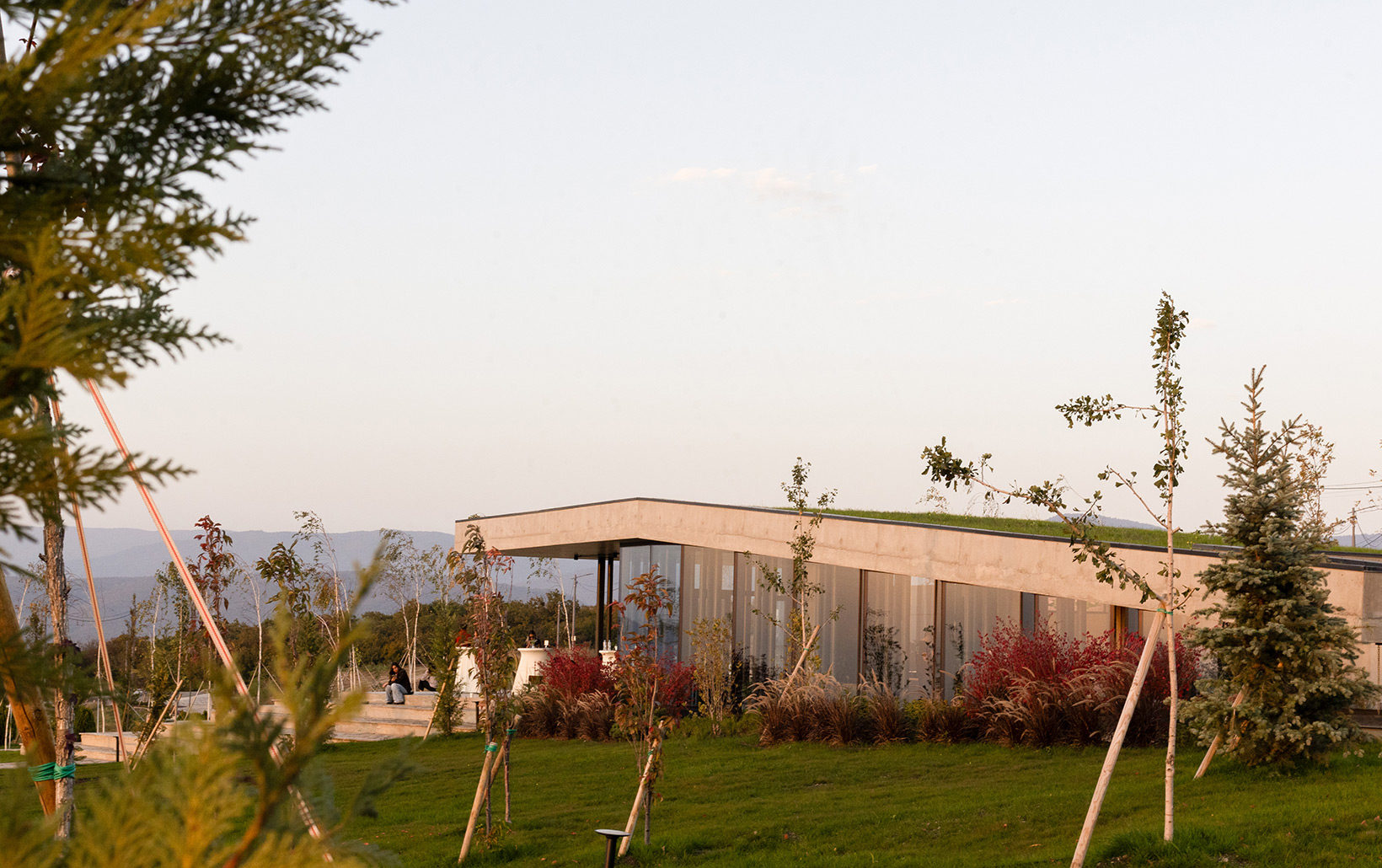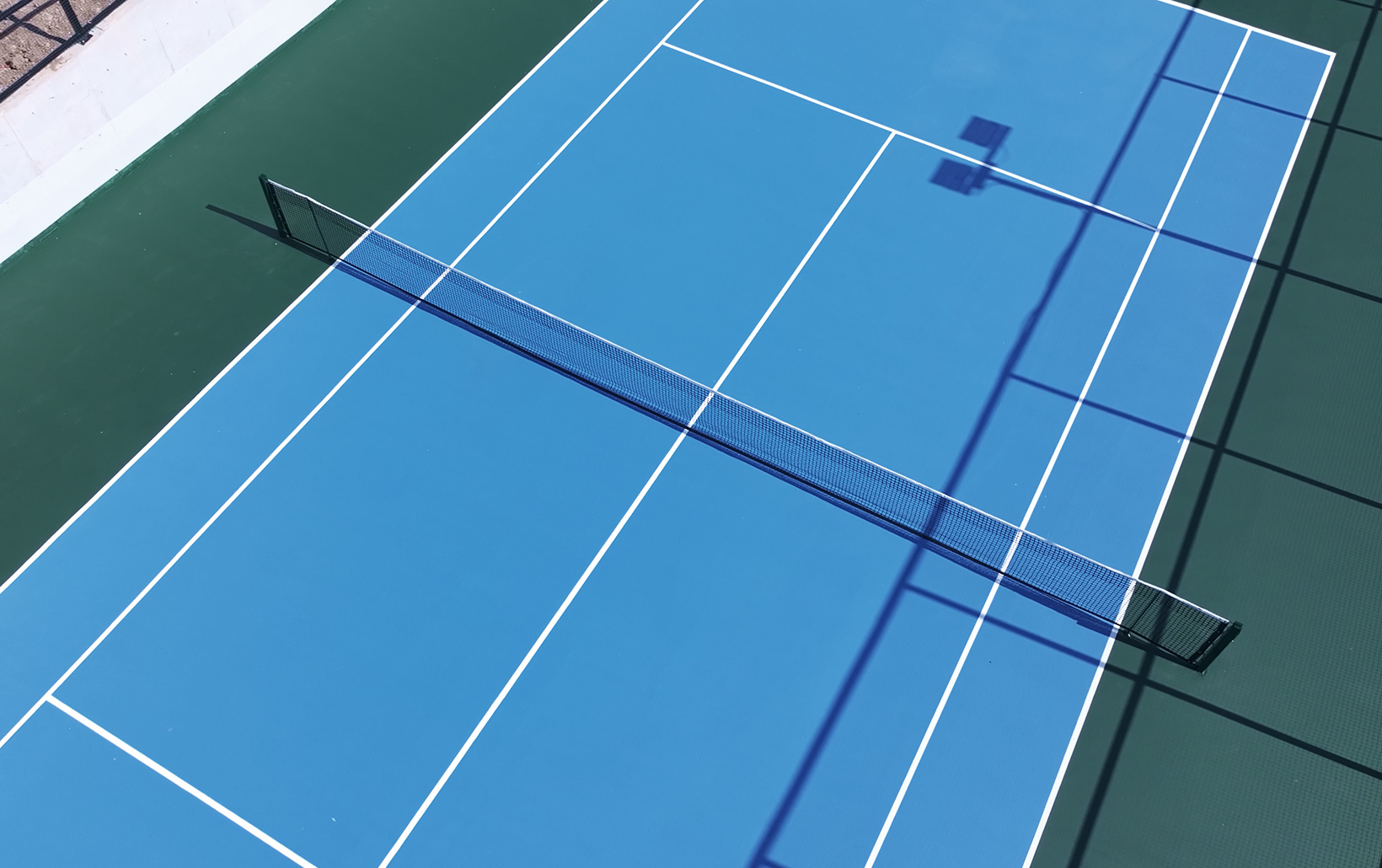Powered by Colliers
What is Suburban Saguramo
Suburban Saguramo is part of Colliers' series of low-density projects. Residential areas are developing near Tbilisi and allow customers to purchase land in Saguramo and Lisi. The settlements are easily accessible from urban centers. Land plots are provided with a complete package of communications, roads and recreational infrastructure. Colliers, as a driving force behind these projects, ensures confidence and top-notch quality with its real estate expertise and global representation.

Fully Funded by TBC Bank
SELECT LAND PLOT
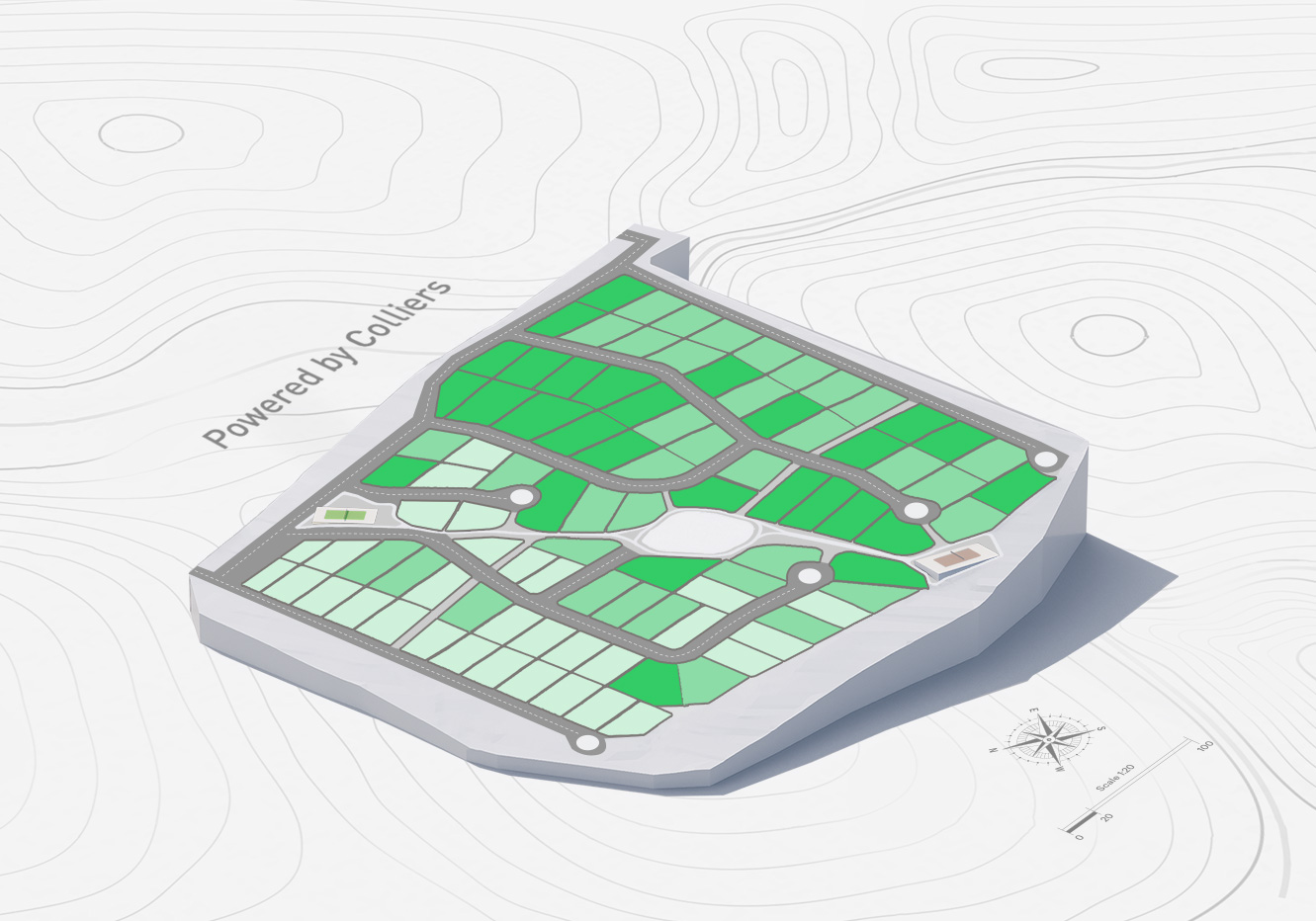
Choose

Sold
Plot # 93
1015 m²
Sold
Plot # 92
1000 m²
Sold
Plot # 91
944 m²
Sold
Plot # 90
924 m²
Sold
Plot # 83
1000 m²
Sold
Plot # 82
973 m²
Sold
Plot # 81
1000 m²
Sold
Plot # 80
950 m²
Sold
Plot # 79
1000 m²
Sold
Plot # 78
944 m²
Sold
Plot # 77
1052 m²
Sold
Plot # 76
1015 m²
Sold
Plot # 75
895 m²
Sold
Plot # 74
1040 m²
Sold
Plot # 72
964 m²
Vacant
Plot # 69
1185 m²
Sold
Plot # 68
927 m²
Vacant
Plot # 67
1116 m²
Sold
Plot # 66
846 m²
Sold
Plot # 65
1085 m²
Sold
Plot # 63
1078 m²
Vacant
Plot # 61
1075 m²
Sold
Plot # 60
822 m²
Sold
Plot # 59
1002 m²
Vacant
Plot # 58
814 m²
Vacant
Plot # 57
976 m²
Vacant
Plot # 55
1294 m²
Sold
Plot # 54
1031 m²
Vacant
Plot # 53
966 m²
Sold
Plot # 52
1168 m²
Sold
Plot # 50
1417 m²
Sold
Plot # 49
931 m²
Vacant
Plot # 48
1256 m²
Vacant
Plot # 47
1012 m²
Vacant
Plot # 46
709 m²
Sold
Plot # 44
766 m²
Sold
Plot # 43
1014 m²
Vacant
Plot # 42
1025 m²
Vacant
Plot # 41
845 m²
Sold
Plot # 40
955 m²
Sold
Plot # 39
753 m²
Sold
Plot # 38
831 m²
Sold
Plot # 37
798 m²
Sold
Plot # 36
767 m²
Sold
Plot # 35
780 m²
Sold
Plot # 34
733 m²
Vacant
Plot # 33
933 m²
Sold
Plot # 32
780 m²
Vacant
Plot # 31
1033 m²
Sold
Plot # 30
813 m²
Sold
Plot # 29
700 m²
Sold
Plot # 28
813 m²
Sold
Plot # 27
700 m²
Sold
Plot # 26
894 m²
Vacant
Plot # 25
700 m²
Sold
Plot # 24
1084 m²
Vacant
Plot # 23
879 m²
Sold
Plot # 22
685 m²
Vacant
Plot # 21
700 m²
Vacant
Plot # 20
583 m²
Vacant
Plot # 19
904 m²
Vacant
Plot # 18
742 m²
Vacant
Plot # 17
702 m²
Sold
Plot # 16
921 m²
Sold
Plot # 15
965 m²
Sold
Plot # 14
775 m²
Sold
Plot # 13
535 m²
Sold
Plot # 12
618 m²
Vacant
Plot # 6
700 m²
Vacant
Plot # 5
794 m²
Vacant
Plot # 4
733 m²
Vacant
Plot # 3
711 m²
Sold
Plot # 2
688 m²
Sold
Plot # 45
785 m²
Sold
Plot # 51
735 m²
Sold
Plot # 56
959 m²
Sold
Plot # 73
969 m²
Sold
Plot # 71
997 m²
Sold
Plot # 70
1052 m²
Sold
Plot # 64
942 m²
Sold
Plot # 62
1023 m²
Sold
Plot # 95
1000 m²
Sold
Plot # 94
990 m²
Sold
Plot # 89
854 m²
Sold
Plot # 88
932 m²
Sold
Plot # 87
944 m²
Sold
Plot # 86
876 m²
Upcoming
Plot # 85
957 m²
Vacant
Plot # 84
1986 m²
Vacant
Plot # 11
700 m²
Vacant
Plot # 10
700 m²
Vacant
Plot # 9
700 m²
Vacant
Plot # 8
700 m²
Vacant
Plot # 7
700 m²
Sold
Plot # 1
665 m²

Display
 FIlter
FIlter
WHAT WE DELIVER
Project will be delivered in the form of allocated land plots, complete with roads, communication systems, and other engineering and recreational infrastructure connected to each plot.
In the southeast corner of the territory, at the highest point of the site, a water well with a depth of 150-180m will be arranged, that will provide complete, autonomous water supply to the settlement area
The recreational space of the project includes 8,000 sq m of green area consisted of a park, bicycle paths, a tennis court. The internal roads of the project will be fully covered with asphalt and an outdoor lighting system will be installed
Every plot of land will be provided with 10 kw. power supply network and installed meter
A sewerage network will be arranged organized in the entire territory, in which each plot will be connected
An optical fiber Internet network will be brought to each plot of land
