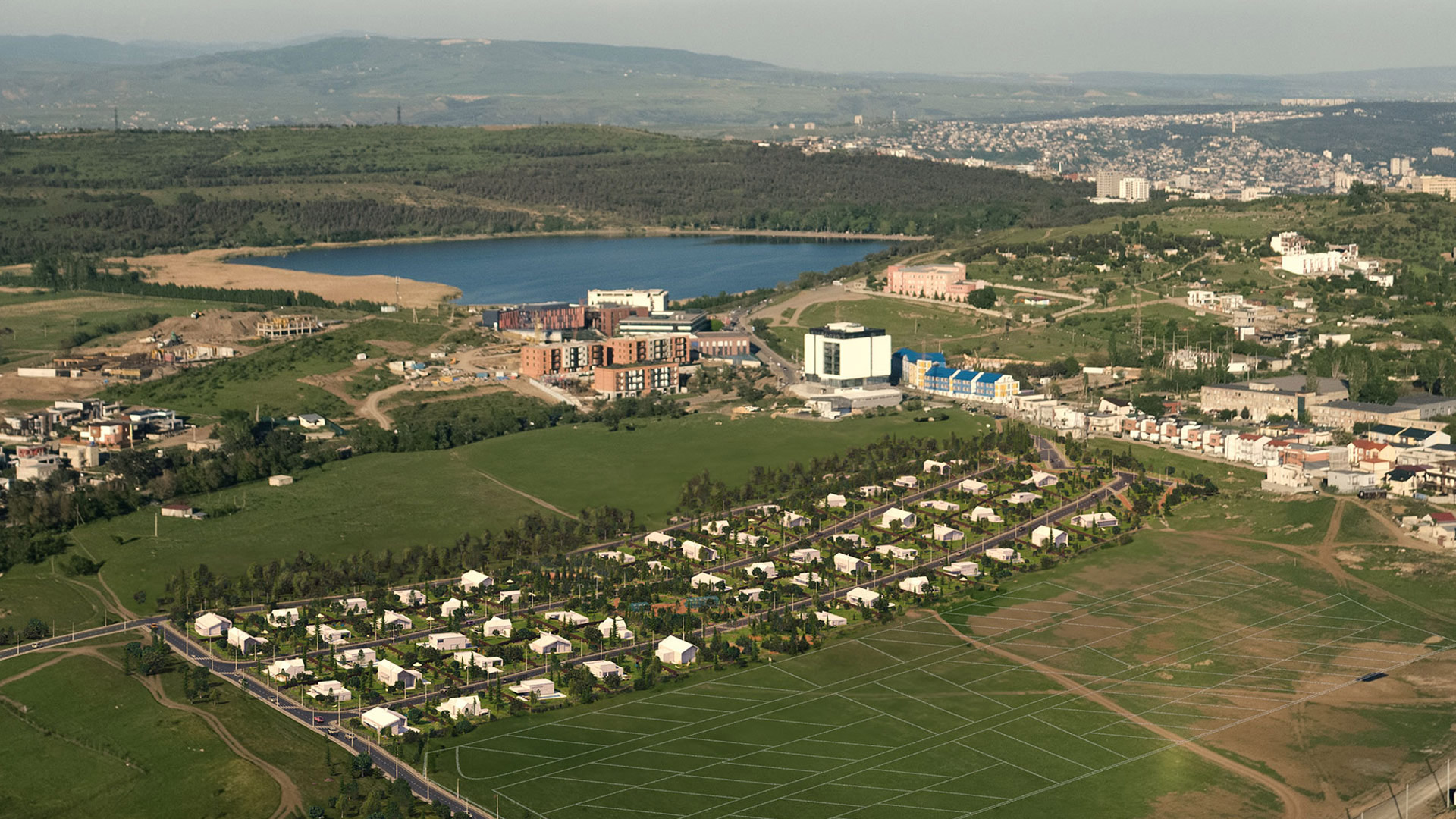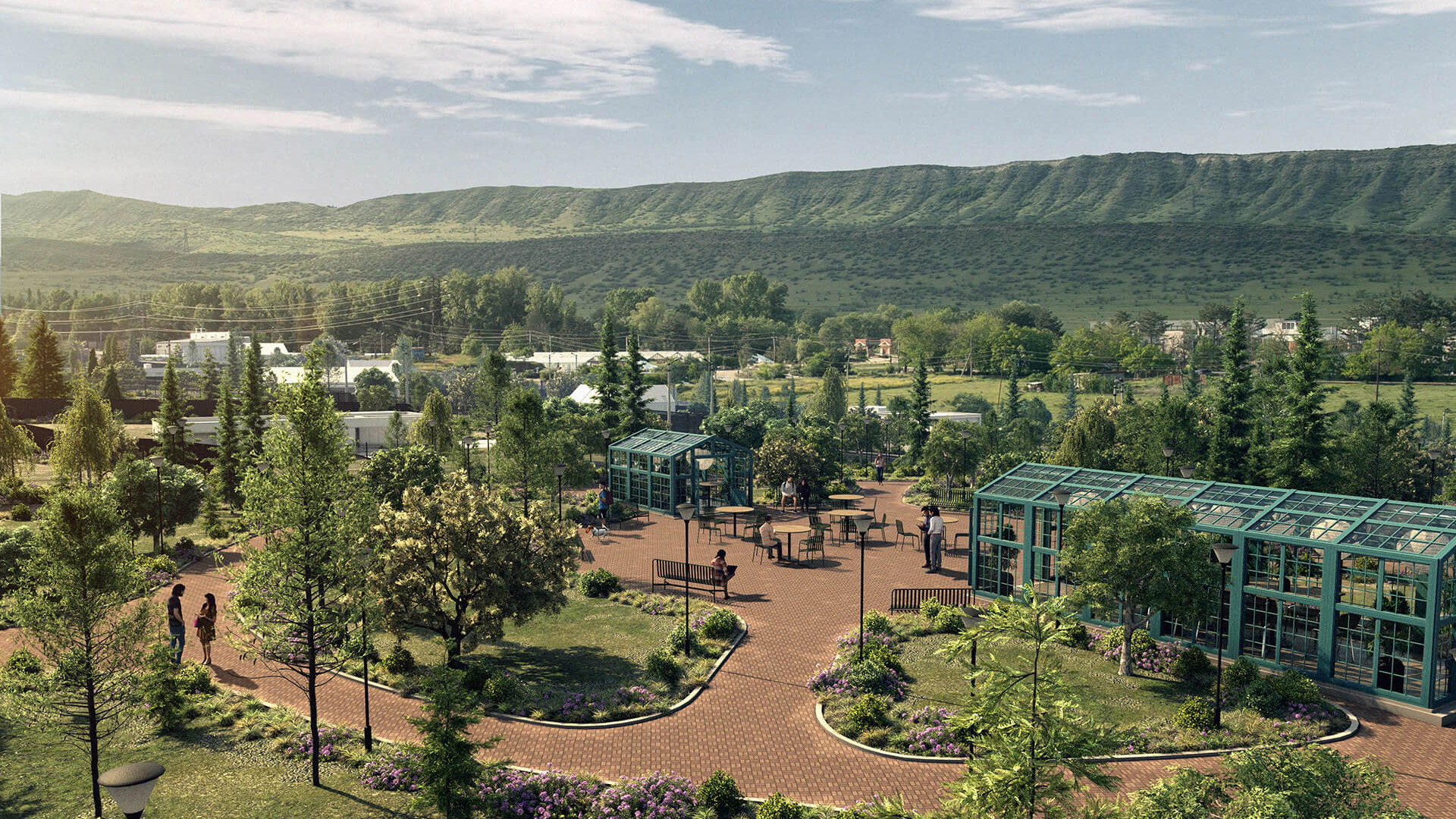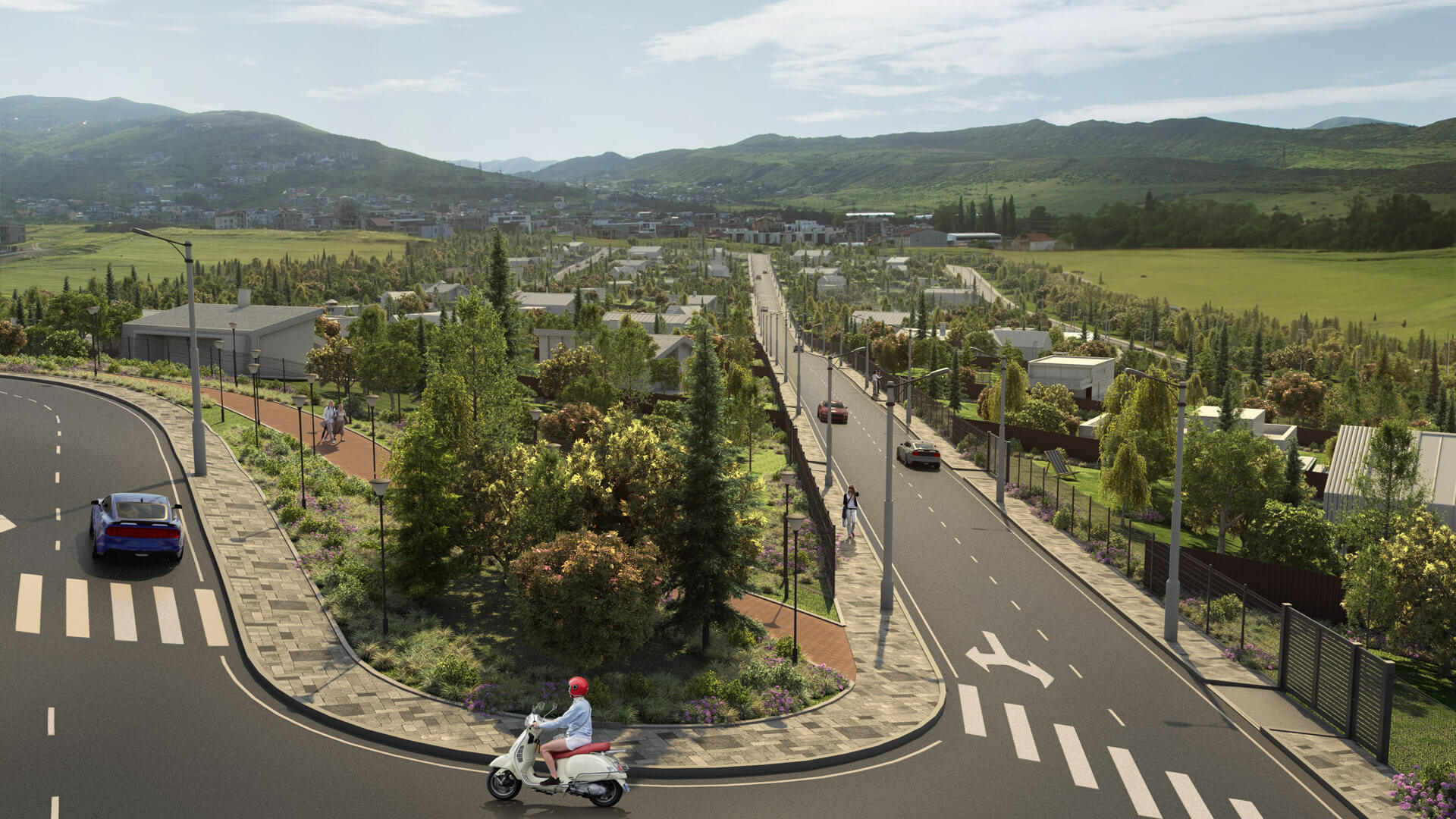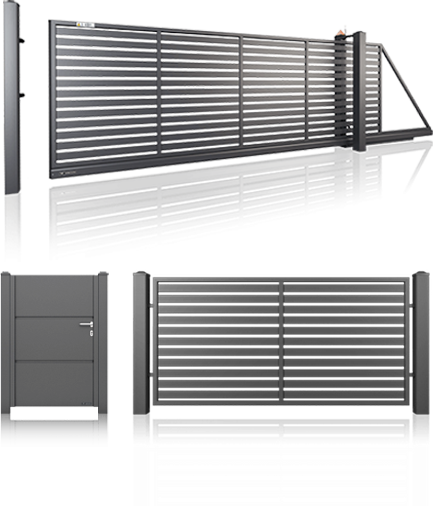Powered by Colliers
What is Suburban Lisi
Suburban Lisi is part of Colliers' low-density residential project series. Projects are developed in eco-friendly areas near Tbilisi, such as Lisi Lake. Our primary objective is to provide residents with a unique and fulfilling suburban living experience that introduces a fresh perspective on suburban living. At Suburban, we believe in creating a distinctive identity and collective suburban style that sets a new precedent in the development of suburban communities. Settlements are easily accessible from nearby active urban centers and are fully equipped with engineering, road, and communication infrastructure. Colliers, as a driving force behind these projects, ensures confidence and top-notch quality with its real estate expertise and global representation. The project will be completed in December 2025.

Fully Funded by TBC Bank
SELECT LAND PLOT
Choose
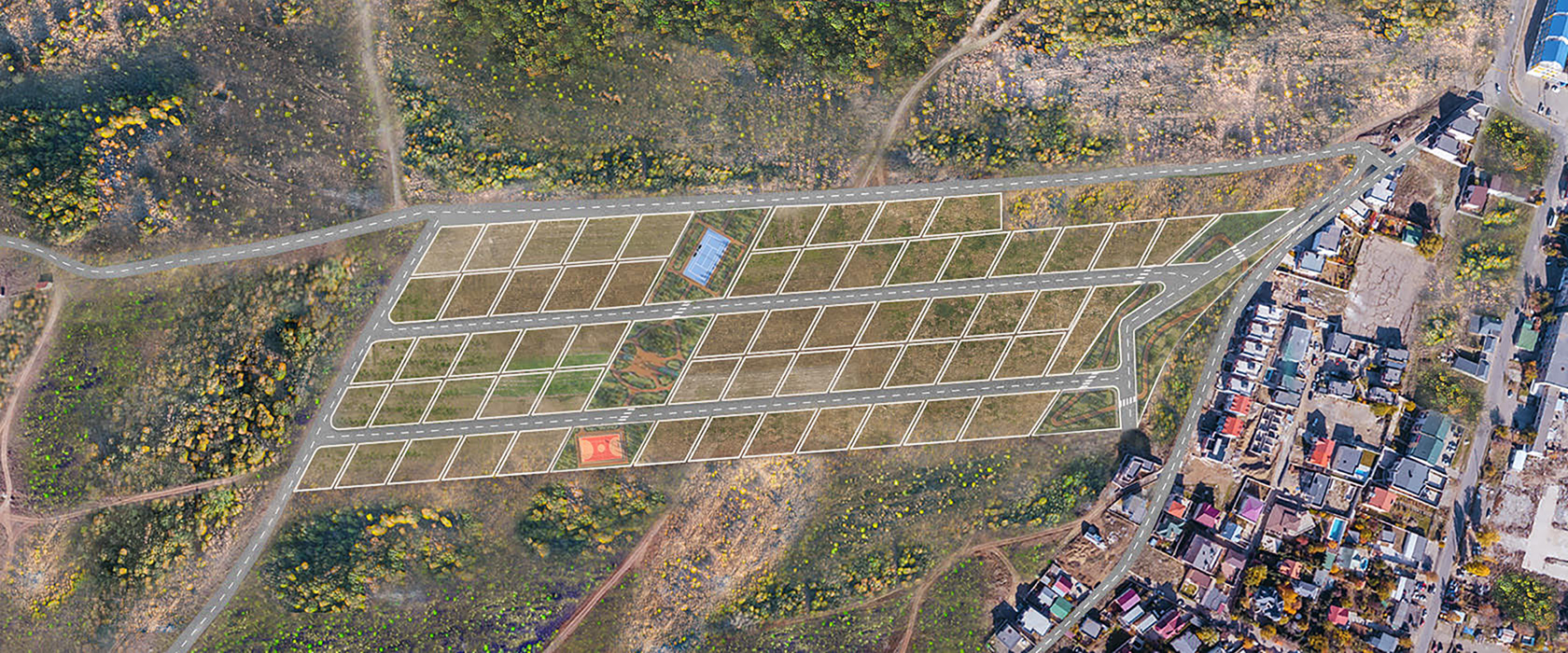
Vacant
Plot # 56
850 m²
Vacant
Plot # 12
1200 m²
Sold
Plot # 11
850 m²
Sold
Plot # 10
850 m²
Sold
Plot # 9
850 m²
Sold
Plot # 8
850 m²
Sold
Plot # 7
850 m²
Sold
Plot # 6
850 m²
Sold
Plot # 5
850 m²
Sold
Plot # 4
850 m²
Sold
Plot # 3
850 m²
Sold
Plot # 2
850 m²
Sold
Plot # 1
620 m²
Vacant
Plot # 13
1177 m²
Vacant
Plot # 14
850 m²
Sold
Plot # 15
850 m²
Sold
Plot # 16
850 m²
Sold
Plot # 17
850 m²
Sold
Plot # 18
850 m²
Sold
Plot # 19
850 m²
Sold
Plot # 20
850 m²
Sold
Plot # 21
850 m²
Sold
Plot # 22
850 m²
Sold
Plot # 23
850 m²
Sold
Plot # 24
850 m²
Sold
Plot # 25
646 m²
Sold
Plot # 37
850 m²
Sold
Plot # 36
850 m²
Sold
Plot # 35
850 m²
Sold
Plot # 34
850 m²
Sold
Plot # 33
850 m²
Sold
Plot # 32
850 m²
Sold
Plot # 31
850 m²
Sold
Plot # 30
850 m²
Sold
Plot # 28
850 m²
Sold
Plot # 29
850 m²
Sold
Plot # 27
850 m²
Sold
Plot # 26
698 m²
Sold
Plot # 38
684 m²
Vacant
Plot # 39
850 m²
Vacant
Plot # 40
850 m²
Sold
Plot # 41
850 m²
Sold
Plot # 42
850 m²
Vacant
Plot # 43
850 m²
Sold
Plot # 44
850 m²
Sold
Plot # 45
850 m²
Vacant
Plot # 46
850 m²
Sold
Plot # 47
850 m²
Sold
Plot # 48
850 m²
Sold
Plot # 49
850 m²
Sold
Plot # 50
850 m²
Vacant
Plot # 51
866 m²
Vacant
Plot # 60
1017 m²
Vacant
Plot # 59
850 m²
Vacant
Plot # 58
850 m²
Vacant
Plot # 57
850 m²
Vacant
Plot # 55
850 m²
Sold
Plot # 54
850 m²
Sold
Plot # 53
850 m²
Sold
Plot # 52
779 m²
WHAT WE DELIVER
The project is delivered as individual land plots, each provided with road access, a full package of utilities, and equipped recreational areas. Every plot will be enclosed by high-quality metal fencing, installed on a concrete foundation along the central road side. Additionally, each plot will feature a metal gate and entrance door from the central road, contributing to the unified appearance of the neighborhood while enhancing comfort and security.
Modern Facade Fence and Gate
Each plot will be delivered with an individual, modern, metal fence - KINGCATS FENCE LIMITED, which contains the metal facade fence, a gate and a central door.
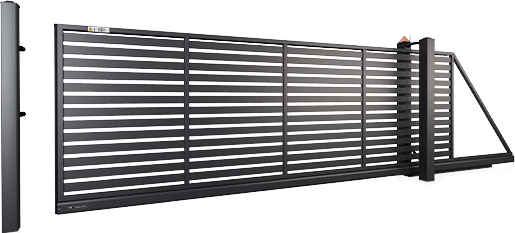
The district will be connected to the city's central water supply system.
The recreational space of the project includes 9,300 sq m of green area, which consists of a park and other socializing areas. The internal roads of the project will be fully covered with asphalt, and an outdoor lighting system will be installed.
Each plot of land will be provided with a 10-kW power supply network and an installed meter.
An underground gas pipeline will be connected to the plots.
A sewerage network will be arranged and organized in the entire territory, to which each plot will be connected.
An optical fiber internet network will be brought to each plot of land in the project.
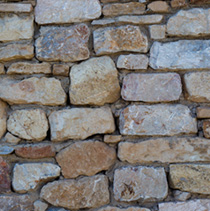
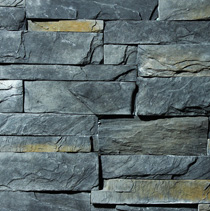
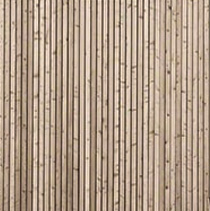
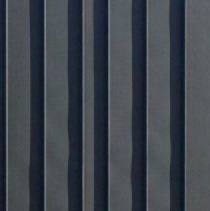
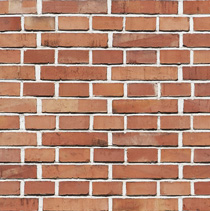
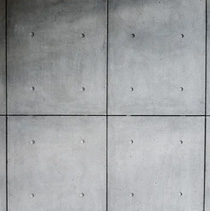
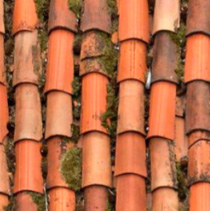








LOCATION
Suburban Lisi, the new district located just 800 meters away from Lisi Lake, offers a stunning recreational environment and panoramic views of Tbilisi. Here, you can find a range of premium residential projects, an educational cluster, as well as various entertainment options. The project is just 8 km away from Heroes Square and can be easily reached by private or public transportation within 24 minutes.
Search location on Google map
